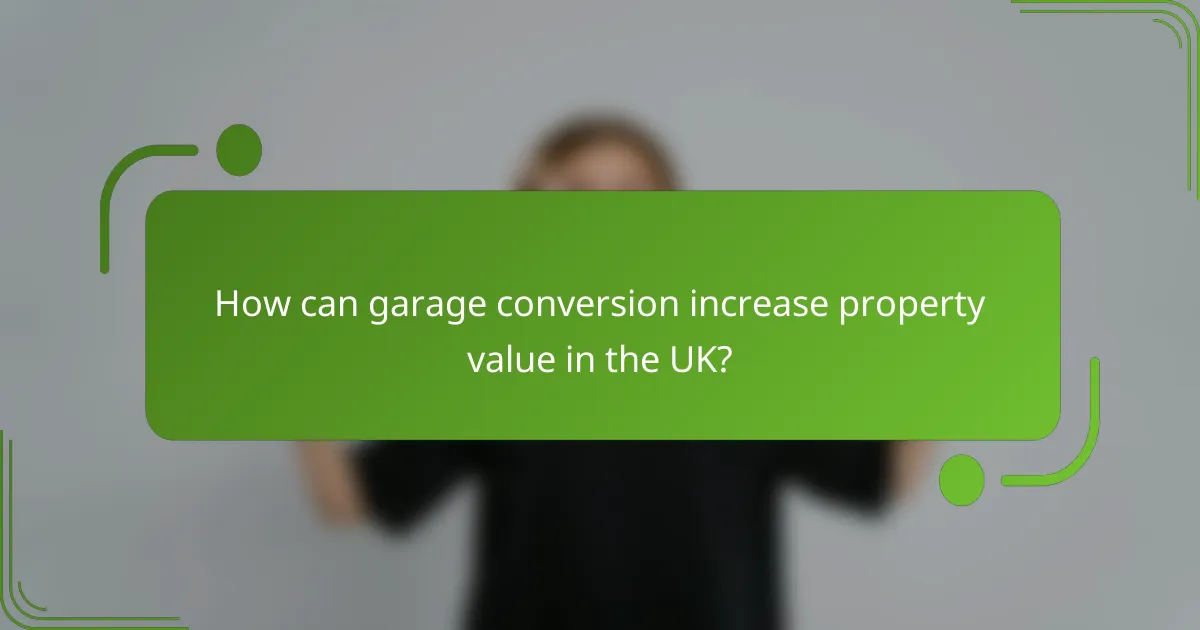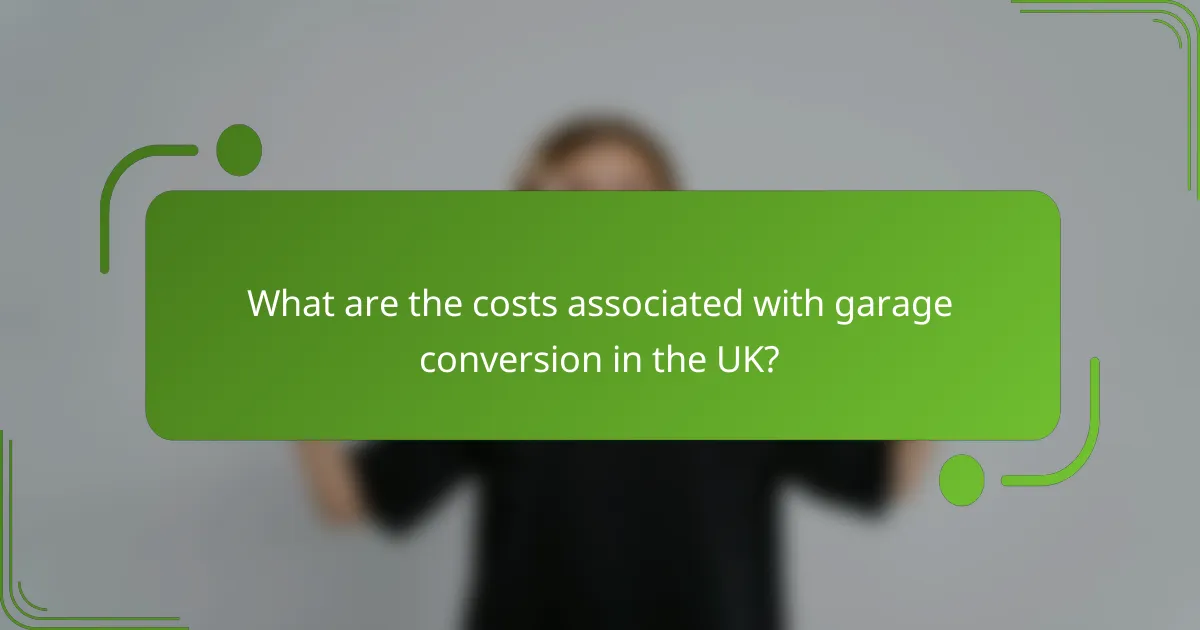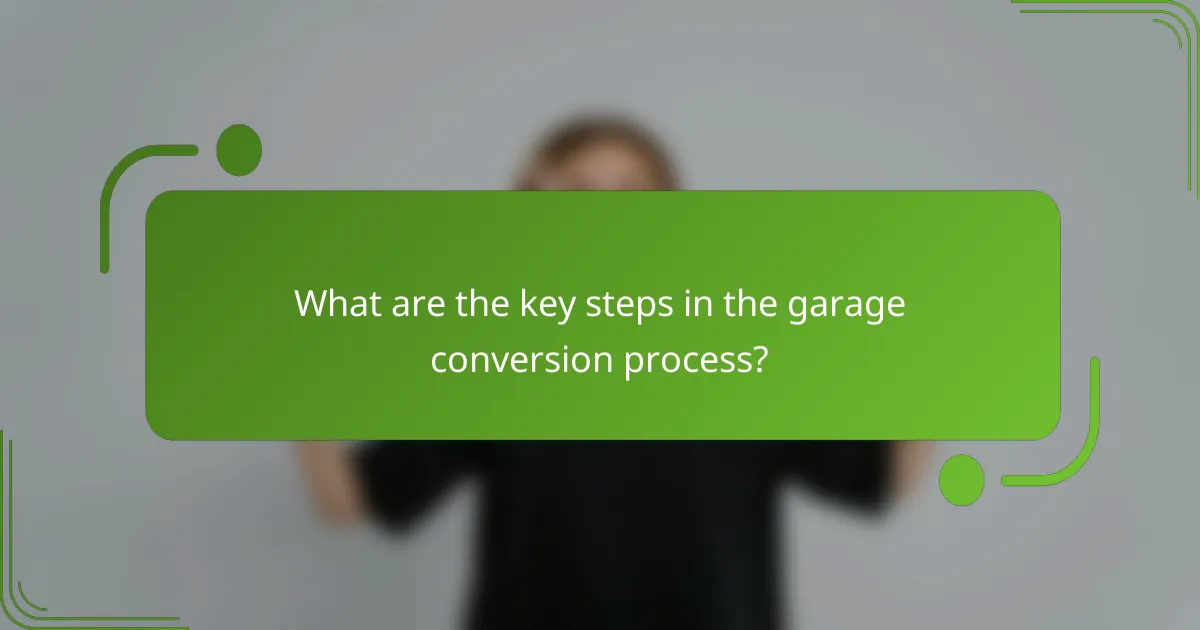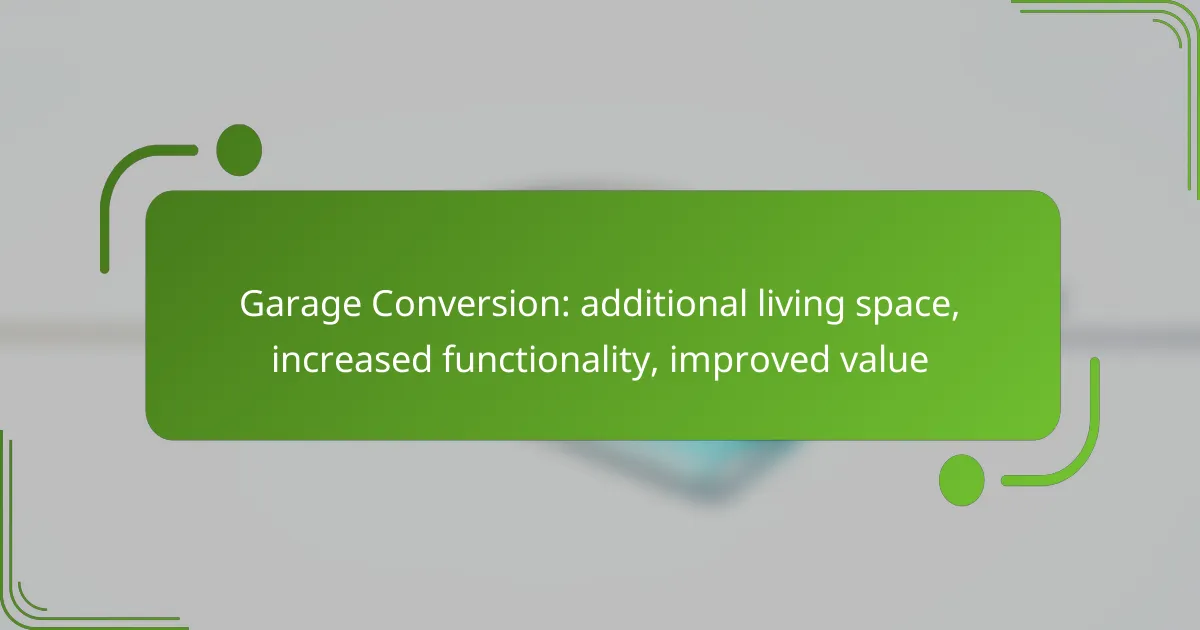Converting a garage into additional living space can greatly enhance your home’s functionality and value. This transformation allows homeowners to utilize previously underused areas for various purposes, such as a guest suite or home office, making the property more appealing to potential buyers. With the right investment, a garage conversion can significantly increase your home’s market worth while providing a versatile space tailored to your needs.

How can garage conversion increase property value in the UK?
Garage conversion can significantly boost property value in the UK by transforming underutilized space into functional living areas. This enhancement not only makes the home more appealing to potential buyers but also increases its overall market worth.
Enhanced market appeal
Converting a garage into a usable space, such as a home office or extra bedroom, can greatly enhance a property’s market appeal. Buyers often seek homes with flexible living options, and a well-executed conversion can meet this demand. A stylish and functional garage conversion can set a property apart from others in the neighborhood.
To maximize appeal, ensure that the conversion aligns with current design trends and meets local planning regulations. A professional finish, including appropriate insulation and lighting, can further attract potential buyers.
Higher resale prices
A garage conversion can lead to higher resale prices, often yielding returns that exceed the initial investment. Homeowners can expect to see an increase in value ranging from 10% to 20%, depending on the quality of the conversion and the local property market. This increase can be particularly pronounced in urban areas where space is at a premium.
When planning a conversion, consider the local real estate trends to ensure that the investment aligns with potential buyer expectations. Engaging with local estate agents can provide insights into what features are most desirable in your area.
Increased rental income potential
Converting a garage can also create additional rental income opportunities, especially in areas with high demand for rental properties. A separate living space, such as a studio apartment or a guest suite, can attract tenants looking for affordable housing options. This can provide a steady income stream that enhances the overall financial value of the property.
When considering rental potential, ensure that the conversion meets local rental regulations and standards. Properly marketing the space and highlighting its unique features can help attract tenants and maximize rental income.

What are the benefits of converting a garage into living space?
Converting a garage into living space offers several advantages, including increased square footage, enhanced functionality, and improved property value. This transformation can create a versatile area that meets various needs, from a guest suite to a home office.
Additional living area
One of the primary benefits of a garage conversion is the addition of usable living space. This can significantly increase the overall square footage of your home, providing room for activities like entertaining, working, or relaxing. Depending on the size of the garage, homeowners can gain anywhere from a few dozen to several hundred square feet.
When planning the conversion, consider how the new space will fit into your lifestyle. For example, a garage can be transformed into a playroom for children, a home gym, or even a rental unit to generate extra income. Each option can enhance your living experience and adapt to your family’s needs.
Improved functionality
Converting a garage can greatly improve the functionality of your home. By creating a dedicated space for specific activities, you can eliminate clutter and make your home more organized. For instance, a garage turned into a workshop can provide a productive environment for hobbies or DIY projects.
It’s essential to think about the layout and how the new space will connect with the rest of your home. Open floor plans or direct access to the main living areas can enhance the flow and usability of your home. Additionally, consider incorporating storage solutions to maximize the functionality of the converted area.
Customizable design options
Garage conversions offer a wide range of customizable design options, allowing homeowners to create a space that reflects their personal style. From flooring choices to wall colors, the design possibilities are extensive. You can opt for modern aesthetics with sleek finishes or a cozy, rustic feel depending on your preferences.
When designing the space, think about practical elements such as insulation, lighting, and ventilation. These factors can significantly impact the comfort and usability of the area. It’s advisable to consult with a professional to ensure that your design meets local building codes and regulations, which can vary by location.

What are the costs associated with garage conversion in the UK?
The costs of garage conversion in the UK can vary significantly based on various factors, including the size of the garage and the complexity of the project. On average, homeowners can expect to spend anywhere from £5,000 to £20,000, depending on the desired finishes and additional features.
Average conversion costs
The average cost for a garage conversion typically ranges from £10,000 to £15,000. This price usually includes basic renovations such as insulation, flooring, and electrical work. More extensive modifications, like adding plumbing for a bathroom or kitchen, can increase costs significantly.
For a standard single garage, the conversion might cost around £8,000 to £12,000, while a double garage conversion could range from £15,000 to £25,000. It’s essential to obtain multiple quotes from contractors to ensure competitive pricing.
Factors affecting pricing
Local labor rates and material costs also play a significant role. Regions with higher living costs, like London, may see higher conversion prices compared to other areas in the UK. Planning permissions and building regulations may further impact the budget, especially if significant changes are required.
Potential financing options
Additionally, government schemes and grants may be available for energy-efficient upgrades during the conversion process. It’s advisable to research all available options and consult with a financial advisor to determine the best approach for funding the project.

What are the key steps in the garage conversion process?
The garage conversion process involves several essential steps to transform the space into functional living areas. Key steps include initial planning and design, obtaining necessary permits, and choosing contractors to execute the project effectively.
Initial planning and design
Effective planning and design are crucial for a successful garage conversion. Start by determining the purpose of the new space, whether it’s a guest room, home office, or recreational area. Consider factors like layout, natural light, and access to utilities.
Sketch a rough design and think about how to integrate the new space with the existing home. Use design software or hire a professional designer to create detailed plans that meet your vision and comply with local building codes.
Obtaining necessary permits
Before starting construction, check local regulations to determine if you need permits for your garage conversion. Most municipalities require permits for structural changes, electrical work, and plumbing installations.
Contact your local building department to understand the specific requirements and application processes. Ensure all plans are submitted accurately to avoid delays in your project timeline.
Choosing contractors
Selecting the right contractors is vital for a successful garage conversion. Look for licensed professionals with experience in similar projects. Ask for recommendations from friends or family and check online reviews to gauge their reputation.
Get multiple quotes to compare pricing and services, and ensure that each contractor provides a detailed breakdown of costs. Don’t hesitate to ask about their timelines and previous work to ensure they align with your expectations.

What regulations should be considered for garage conversions in the UK?
When converting a garage in the UK, it’s essential to consider building regulations and planning permission. These regulations ensure safety, structural integrity, and compliance with local zoning laws.
Building regulations compliance
Building regulations in the UK set standards for the design and construction of buildings to ensure safety and energy efficiency. For garage conversions, this typically includes structural stability, fire safety, insulation, and ventilation requirements.
Before starting your project, consult with a qualified builder or architect to ensure your plans meet these regulations. Common compliance issues include ensuring adequate insulation and proper exits in case of fire.
Planning permission requirements
In many cases, garage conversions may require planning permission, especially if the conversion alters the building’s external appearance or exceeds certain size limits. Local councils have specific guidelines that determine whether permission is needed.
Check with your local planning authority to understand the specific requirements for your area. If your conversion is within permitted development rights, you may be able to proceed without formal permission, but it’s best to confirm this beforehand.
